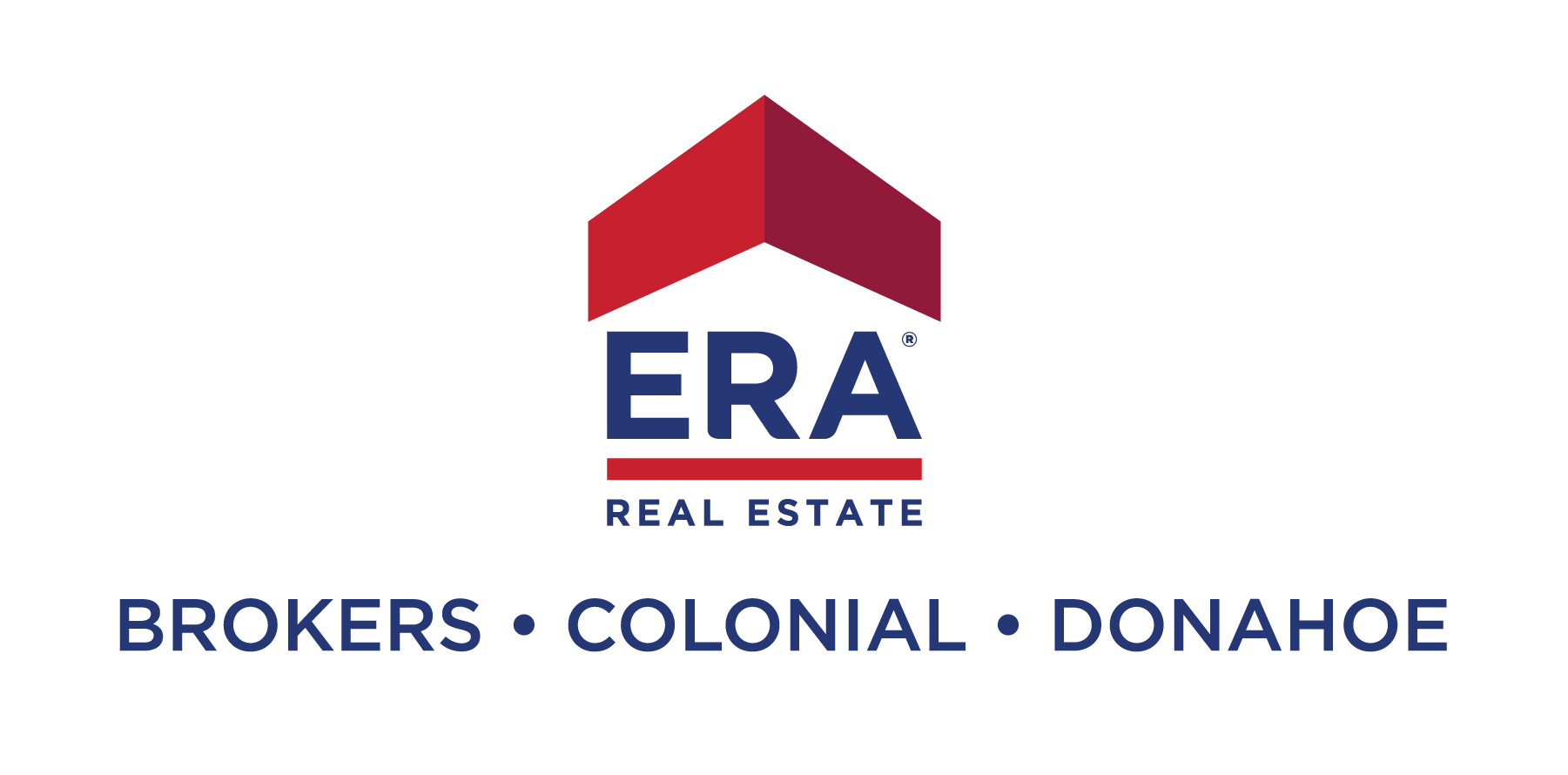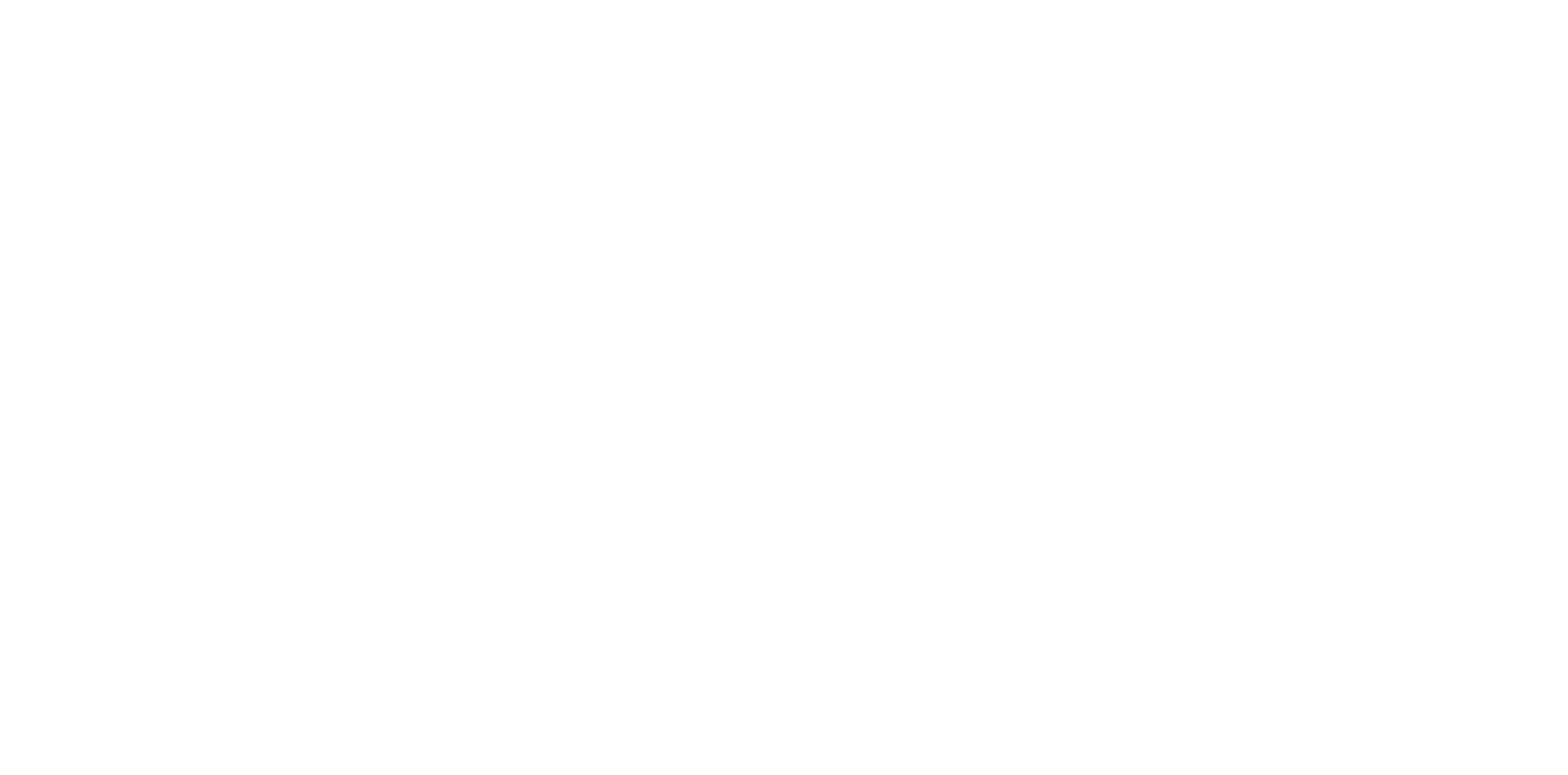
Pokey Delwaide
Texas REALTOR®
License: 169521
Georgetown
4909 Williams Drive
Georgetown, TX 78633
Scope of Service
Pokey has been selling real estate in the Georgetown area with ERA Colonial Real Estate since 2007. With the right team and experience to help you with your real estate needs, Pokey will make the home buying or selling process straightforward, easy, and as fast as possible.
As a local real estate agent in the Georgetown area, Pokey is part of the ERA network of over 2,500 real estate offices worldwide featuring the best technology and marketing platform in the marketplace. For any of your real estate questions in the Georgetown area, please give Pokey a call.
Pokey’s Available Properties
$623,950
282 Trail of the Flowers
Georgetown, TX 78633
2 BD
2 BA
2,470 SF
0.39 AC
$538,500
259 Red Poppy Trl
Georgetown, TX 78633
3 BD
2 BA
2,388 SF
0.2 AC
$362,950
122 Breckenridge St
Georgetown, TX 78633
2 BD
2 BA
1,666 SF
0.21 AC
$399,900
106 Ranch House Cv
Georgetown, TX 78633
3 BD
2 BA
1,934 SF
0.2 AC
$332,950
233 Crockett Loop
Georgetown, TX 78633
3 BD
2 BA
1,783 SF
0.14 AC
$394,500
103 Nueces Trl
Georgetown, TX 78633
2 BD
2 BA
2,070 SF
0.17 AC
$639,950
202 Goose Island Dr
Georgetown, TX 78633
3 BD
2 BA
2,974 SF
0.22 AC
$399,900
125 Whispering Wind Dr
Georgetown, TX 78633
2 BD
2 BA
1,859 SF
0.2 AC
$1,170,000
204 Orion Rd
Georgetown, TX 78633
3 BD
4 BA
3,559 SF
0.44 AC
$349,900
715 Texas Dr
Georgetown, TX 78633
3 BD
2 BA
1,570 SF
0.21 AC
$337,950
211 Bright Leaf Trl
Georgetown, TX 78633
2 BD
2 BA
1,467 SF
0.13 AC
$309,950
716 Kitty Hawk Rd
Georgetown, TX 78633
2 BD
2 BA
1,475 SF
0.12 AC
$509,500
110 Lampasas Pass
Georgetown, TX 78633
4 BD
2 BA
2,750 SF
0.18 AC
Pokey’s Recently Sold Properties
$384,950
102 Alpine Ct
Georgetown, TX 78633
2 BD
2 BA
2,126 SF
0.46 AC
$437,950
315 Cooper Lake Dr
Georgetown, TN 78633
3 BD
2 BA
1,888 SF
0.14 AC
$329,000
316 Barrington Farm Ct
Georgetown, TX 78633
2 BD
2 BA
1,467 SF
0.14 AC
$492,500
809 Armstrong Drive
Georgetown, TX 78633
3 BD
2 BA
2,008 SF
0.2 AC
$397,500
214 Fieldstone Drive
Georgetown, TX 78633
2 BD
2 BA
1,712 SF
0.19 AC
$284,750
122 Muir Ct
Georgetown, TX 78633
2 BD
2 BA
1,429 SF
0.14 AC
$319,500
124 Running Water St
Georgetown, TX 78633
2 BD
2 BA
1,593 SF
0.143 AC
$286,900
802 Salado Creek Ln
Georgetown, TX 78633
2 BD
2 BA
1,092 SF
0.142 AC
$569,500
109 Trail Rider Way
Georgetown, TX 78633
3 BD
2 BA
2,221 SF
0.21 AC
$412,000
124 Durango Trail
Georgetown, TX 78633
3 BD
2 BA
2,034 SF
0.24 AC
$457,950
249 Red Poppy Trl
Georgetown, TX 78633
3 BD
2 BA
2,110 SF
0.23 AC
$539,500
111 Juniper Berry Trl
Georgetown, TX 78633
3 BD
2 BA
2,221 SF
0.23 AC
$349,500
337 Salado Creek Ln
Georgetown, TX 78633
2 BD
2 BA
1,497 SF
0.15 AC
$318,950
103 Dewberry Dr
Geogetown, TX 78633
2 BD
2 BA
1,636 SF
0.14 AC
$360,750
121 Clay Hill Street
Georgetown, TX 78633
BD
BA
- SF
AC
$279,500
245 Bonham Loop
Geogretown, TX 78633
2 BD
2 BA
1,426 SF
0.13 AC
$649,000
600 Davis Mountain Cir
Georgetown, TX 78633
3 BD
3 BA
2,434 SF
0.23 AC
$499,900
103 Blanco Cove
Georgetown, TX 78633
3 BD
2 BA
2,374 SF
0.193 AC
$427,500
201 Coffee Mill Creek Road
Georgetown, TX 78633
3 BD
2 BA
1,848 SF
0.177 AC
$337,950
223 Comal Ln
Georgetown, TX 78633
2 BD
2 BA
1,488 SF
0.17 AC
$299,000
543 Rockport Street
Georgetown, TX 78633
2 BD
2 BA
1,459 SF
0.14 AC
$424,500
308 Bear Creek Lane
Georgetown, TX 78633
2 BD
2 BA
1,712 SF
0.189 AC
$515,500
109 Durango Trail
Georgetown, TX 78633
2 BD
2 BA
2,471 SF
0.21 AC
$497,500
307 Breezeway Ln
Geogetown, TX 78633
3 BD
2 BA
2,370 SF
0.179 AC
$445,000
102 Red Oak Circle
Georgetown, TX 78633
2 BD
2 BA
2,246 SF
0.22 AC
$399,900
110 Fox Home Ln
Georgetown, TX 78633
3 BD
2 BA
1,666 SF
0.15 AC
$487,950
101 Timber Hitch Ct
Georgetown, TX 78633
3 BD
2 BA
1,994 SF
0.24 AC
$375,000
115 Hobby Street
Georgetown, TX 78633
BD
BA
1,564 SF
0.135 AC
$527,950
201 Cowan Creek Dr
Georgetown, TX 78633
2 BD
2 BA
2,422 SF
0.46 AC
$339,950
114 Cleburne Pass
Georgetown, TX 78633
2 BD
2 BA
1,467 SF
0.11 AC
$479,500
116 Durango Trl
Georgetown, TX 78633
3 BD
2 BA
2,498 SF
0.25 AC
$389,950
107 Yosemite Rd
Georgetown, TX 78633
3 BD
2 BA
1,672 SF
0.178 AC
$699,000
401 Brena Cove
Liberty Hill, TX 78642
BD
BA
2,924 SF
0.26 AC
$295,000
337 Portsmouth Dr
Georgetown, TX 78633
2 BD
2 BA
- SF
AC
$339,500
106 Bass Street
Geogetown, TX 78633
2 BD
2 BA
1,350 SF
0.15 AC
$374,500
101 Crystal Springs Dr
Geogetown, TX 78633
2 BD
2 BA
1,644 SF
0.25 AC
$348,950
119 Great Frontier Dr
Georgetown, TX 78633
2 BD
2 BA
1,654 SF
0.14 AC
$307,950
504 Texas Drive
Georgetown, TX 78633
2 BD
2 BA
1,644 SF
0.15 AC
$439,950
303 Yukon Terrace
Georgetown, TX 78633
2 BD
2 BA
1,840 SF
0.156 AC
$412,950
104 Enchanted Dr
Georgetown, TX 78633
2 BD
2 BA
1,895 SF
0.23 AC
$339,950
123 Warbler Way
Georgetown, TX 78633
2 BD
2 BA
1,621 SF
0.273 AC
$497,500
203 Red Poppy Trail
Georgetown, TX 78633
2 BD
2 BA
2,470 SF
AC
$435,000
602 Independence Creek Lane
Georgetown, TX 78633
2 BD
2 BA
1,712 SF
0.2 AC
$479,500
112 Gentry Creek Lane
Georgetown, TX 78633
3 BD
2 BA
1,845 SF
0.146 AC
$293,950
133 Essex Ln
Georgetown, TX 78633
2 BD
2 BA
1,397 SF
0.12 AC
$499,900
105 Waller Court
Georgetown, TX 78633
3 BD
3 BA
2,286 SF
0.33 AC
$619,500
102 Ranger Peak Ln
Georgetown, TX 78633
3 BD
2 BA
2,872 SF
0.188 AC
$439,500
279 Red Poppy Trail
Georgetown, TX 78633
3 BD
2 BA
2,152 SF
0.28 AC
