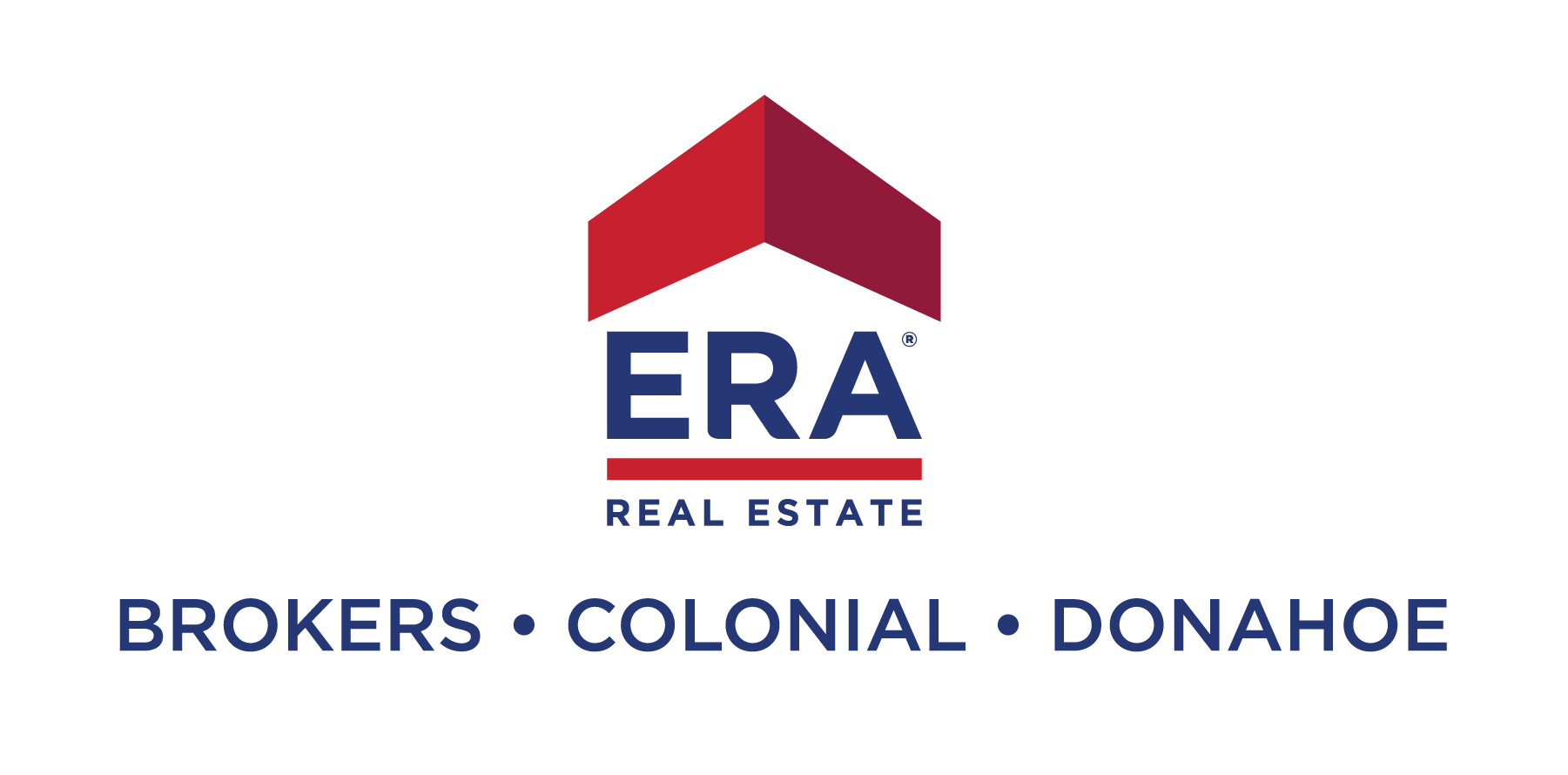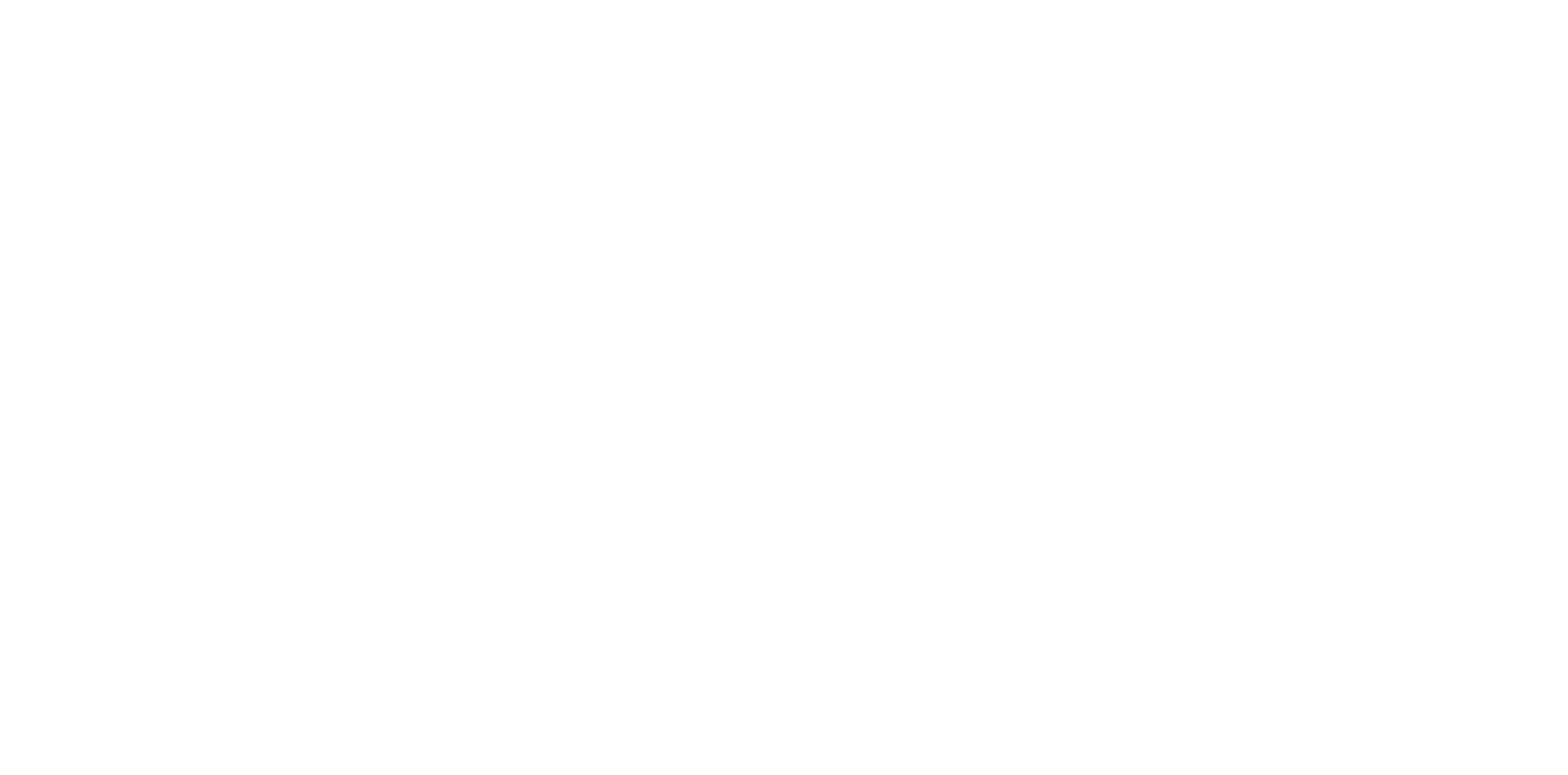
Cheryl Williams
Texas REALTOR®
License: 596587
Georgetown
4909 Williams Drive
Georgetown, TX 78633
Scope of Service
I am proud to say I was born and raised in Austin, Texas. I love the Austin area and feel so lucky that I get to help others move here. After graduating college I was fortunate to start working with Del Webb in 1995 at the Georgetown, Texas location. During this time I gained excellent training to expand my skills for working with people and enhanced knowledge for new home construction. This was an exciting start for successful real estate career. I wanted to grow my business to additional areas within Williamson County, so I did get my real estate license.
Now I help clients move anywhere in the North Austin area. The love of homes, construction, and people make Real Estate a match made in heaven for me. With 20 years of experience in Real Estate I would love to help you next time you decide to make a change. Call me next time you are considering a move!
Cheryl’s Available Properties
$485,000
109 Cattle Trail Way
Georgetown, TX 78633
2 BD
2 BA
1,856 SF
0.247 AC
$419,500
823 Whispering Wind Drive
Georgetown, TX 78633
2 BD
2 BA
1,717 SF
0.155 AC
$299,500
400 Sundance Lane
Georgetown , TX 78633
3 BD
2 BA
1,411 SF
0.16 AC
$382,000
706 Livewater Cove
Georgetown , TX 78633
2 BD
2 BA
1,409 SF
0.14 AC
$379,500
220 Comal Lane
Georgetown, TX 78633
2 BD
2 BA
1,488 SF
0.123 AC
$328,500
104 Grapevine Lane
Georgetown, TX 78633
2 BD
2 BA
1,470 SF
0.141 AC
Cheryl’s Recently Sold Properties
$460,000
208 Hickory Creek Road
Georgetown, TX 78633
BD
BA
- SF
AC
$462,500
510 Wooden Rail Lane
Georgetown , TX 78633
3 BD
2 BA
2,078 SF
0.19 AC
$665,886
101 Table Rock Lane
Georgetown, TX 78633
BD
BA
- SF
AC
$389,000
626 Deer Meadow Circle
Georgetown, TX 78633
BD
BA
- SF
AC
$444,900
510 Independence Creek Lane
Georgetown, TX 78633
2 BD
2 BA
1,712 SF
0.203 AC
$394,000
305 Yukon Terrace
Georgetown, TX 78633
BD
BA
1,660 SF
0.153 AC
$669,000
100 Shirley Lane
Georgetown, TX 78633
4 BD
2 BA
1,961 SF
1.48 AC
$718,100
314 Old Blue Mountain
Georgetown, TX 78633
BD
BA
2,791 SF
0.179 AC
$364,900
706 Kitty Hawk Rd.
Georgetown, TX 78633
BD
BA
1,541 SF
AC
$642,240
108 Diamond Point Road
Georgetown , TX 78633
BD
BA
- SF
AC
$730,000
109 Angelina Cove
Georgetown, TX 78633
BD
BA
- SF
AC
$376,635
256 Whispering Wind
Georgetown, TX 78633
BD
BA
- SF
AC
$395,000
205 San Antonio Rd.
Georgetown, TX 78633
BD
BA
2,070 SF
AC
$309,000
313 Monument Hill Trail
Georgetown, TX 78633
2 BD
2 BA
1,404 SF
0.125 AC
$664,000
103 Martingale Street
Georgetown, TX 78633
2 BD
2 BA
2,308 SF
0.225 AC
$419,000
916 Dome Peak Lane
Georgetown, TX 78633
3 BD
2 BA
1,704 SF
0.146 AC
$399,000
101 Acacia Way
Georgetown, TX 78633
2 BD
2 BA
2,052 SF
0.261 AC
$390,000
811 Independence Creek Lane
Georgetown, TX 78633
BD
BA
1,712 SF
0.144 AC
$454,900
200 Spanish Star Street
Georgetown, TX 78633
2 BD
2 BA
1,756 SF
0.146 AC
$449,000
107 Nueces Trail
Georgetown, TX 78633
BD
BA
- SF
AC
$690,000
302 Dawson Trail
Georgetown, TX 78633
BD
BA
2,598 SF
0.287 AC
$445,000
102 Red Oak Circle
Georgetown, TX 78633
BD
BA
2,246 SF
AC
$484,000
923 Dome Peak Lane
Georgetown, TX 78633
2 BD
2 BA
1,840 SF
0.146 AC
$485,000
202 Longview Lane
Georgetown, TX 78633
BD
BA
- SF
AC
$399,900
110 Fox Home Lane
Georgetown, TX 78633
BD
BA
1,666 SF
0.15 AC
$475,000
111 Winecup Way
Georgetown , TX 78633
2 BD
2 BA
- SF
AC
$375,000
115 Hobby Street
Georgetown, TX 78633
BD
BA
1,564 SF
0.135 AC
$599,000
200 Cowan Creek Dr.
Georgetown, TX 78633
2 BD
2 BA
2,471 SF
0.454 AC
$389,950
107 Yosemite Road
Georgetown, TX 78633
BD
BA
1,672 SF
0.178 AC
$940,000
206 Potter Lane
Georgetown, TX 78633
3 BD
2 BA
2,850 SF
0.453 AC
$549,900
214 Spanish Star Street
Georgetown, TX 78633
2 BD
2 BA
2,027 SF
0.153 AC
$624,900
5128 Hidden Springs Trail
Georgetown, TX 78633
3 BD
3 BA
2,648 SF
0.154 AC
$440,000
510 Independence Creek Lane
Georgetown, TX 78633
BD
BA
- SF
AC
$373,250
706 Livewater Cove
Georgetown, TX 78633
BD
BA
- SF
AC
$379,000
106 Butterfly Cove
Georgetown, TX 78633
BD
BA
1,756 SF
AC
$995,000
2510 Springwood Lane
Georgetown, TX 78628
BD
BA
3,341 SF
AC
$28,000
404 Birch Hill Lane
Somerville, TX 77879
BD
BA
- SF
0.17 AC
$155
112 Martingale Street
Georgetown, TX 78633
BD
BA
- SF
AC
$484,000
102 Llano Cove
Georgetown, TX 78633
BD
BA
2,070 SF
0.233 AC
$279,950
200 Portsmouth Drive
Georgetown , TX 78633
2 BD
2 BA
1,397 SF
0.118 AC
$587,010
103 Rock Canon Lane
Georgetown, TX 78633
BD
BA
- SF
AC
$649,950
790 County Road 231
Florence, TX 76527
2 BD
2 BA
1,953 SF
1.2 AC
$265,000
802 Salado Creek Lane
Georgetown, TX 78633
BD
BA
1,092 SF
0.142 AC
$489,900
205 Palmetto Drive
Georgetown, TX 78633
2 BD
2 BA
1,712 SF
0.156 AC
$380,000
103 Saddle Trail
Georgetown , TX 78633
2 BD
2 BA
1,807 SF
0.189 AC
$400,000
736 Livewater Lane
Georgetown, TX 78633
2 BD
2 BA
- SF
AC
$675,000
302 Capote Peak Drive
Georgetown, TX 78633
3 BD
2 BA
2,435 SF
AC
$504,890
231 Bellows Street
Georgetown, TX 78633
BD
BA
1,909 SF
0.146 AC
