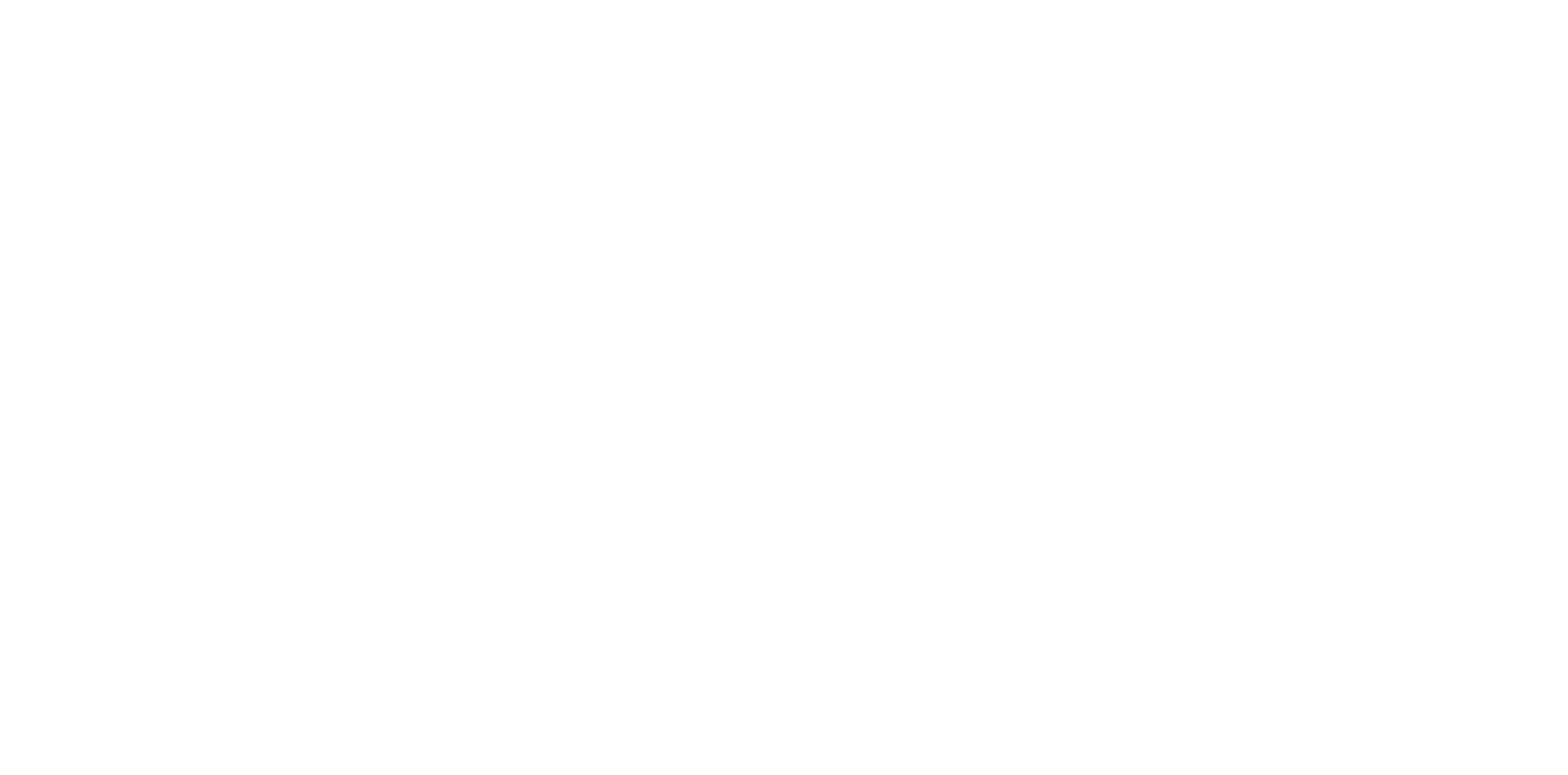
Kelly Katsus
Texas REALTOR®
License: 596882
Georgetown
4909 Williams Drive
Georgetown, TX 78633
Scope of Service
Kelly Katsus has lived in Houston, Texas the majority of her life and made Central Texas her home in 2008 when she moved to an active adult community.
After becoming an emptynester, she decided to change careers after over 20 years in the education field and became a licensed Texas Realtor.
Kellys clients notice her passion for helping others succeed. Clients notice her enthusiasm and her humor is infectious. She builds a strong customer trust, resulting in many repeat clients and referrals.
Kelly’s Available Properties
$360,000
821 Hamilton Lane
Georgetown, TX 78633
2 BD
2 BA
1,481 SF
0.14 AC
$475,000
113 Trailing Lantana
Georgetown , TX 78628
2 BD
2 BA
1,956 SF
0 AC
$490,000
114 Striker Lane
Georgetown , TX 78633
2 BD
2 BA
2,043 SF
0 AC
$669,000
325 Old Blue Mountain
Georgetown, TX 78633
3 BD
3 BA
2,557 SF
0.192 AC
Kelly’s Recently Sold Properties
$757,471
107 Saddlebred Lane
Georgetown , TX 78633
BD
BA
- SF
AC
$816,849
101 Saddlebred Lane
Georgetown , TX 78633
BD
BA
- SF
AC
$349,900
107 Double Fire Trail
Georgetown, TX 78633
2 BD
2 BA
1,654 SF
0.2 AC
$500,000
812 Haystack Creek Trail
Georgetown, TX 78633
2 BD
2 BA
2,041 SF
0.201 AC
$500,000
812 Haystack Creek Trail
Georgetown, TX 78633
2 BD
2 BA
2,041 SF
0.201 AC
$525,000
153 Stetson Trail
Georgetown , TX 78633
2 BD
2 BA
1,822 SF
0.353 AC
$269,000
138 Portsmouth Dr
Georgetown , TX 78633
2 BD
2 BA
1,426 SF
0 AC
$315,000
165 Whispering Wind
Georgetown , TX 78633
2 BD
2 BA
1,442 SF
0.139 AC
$299,999
109 Sotol Pass
Georgetown , TX 78633
2 BD
2 BA
1,153 SF
0.15 AC
$779,000
137 Running Water
Georgetown , TX 78633
2 BD
2 BA
2,808 SF
0.261 AC
$499,900
107 Vinca Drive
Georgetown, TX 78633
3 BD
2 BA
2,982 SF
0.21 AC
$350,000
107 Butterfly Cove
Georgetown, TX 78633
2 BD
2 BA
1,407 SF
0.138 AC
$390,000
419 Holiday Creek
Georgetown , TX 78633
2 BD
2 BA
1,472 SF
5358 AC
$390,000
419 Holiday Creek
Georgetown , TX 78633
2 BD
2 BA
1,472 SF
5358 AC
$499,000
1601 Gabriel View
Georgetown , TX 78633
2 BD
2 BA
1,537 SF
0 AC
$328,500
101 Comal Lane
Georgetown , TX 78633
2 BD
2 BA
1,459 SF
0.18 AC
$340,000
104 Winter Drive
Georgetown , TX 78633
3 BD
2 BA
1,597 SF
AC
$779,900
401 Tangle Ridge Lane
Georgetown, TX 78633-4685
3 BD
3 BA
2,791 SF
0.22 AC
$575,000
806 Rio Grande Loop
Georgetown , TX 78633
4 BD
2 BA
2,566 SF
0.209 AC
$545,000
118 Summer Ridge Ln
Georgetown, TX 78633
3 BD
2 BA
2,008 SF
0.315 AC
$415,000
131 Old Blue Mountain
Georgetown , TX 78633
2 BD
2 BA
1,712 SF
0.173 AC
$399,000
121 Big Sky Trail
Georgetown , TX 78633
3 BD
2 BA
1,888 SF
0.15 AC
$620,000
3341 Bianco Terrace
Round Rock, TX 78665
2 BD
2 BA
2,340 SF
AC
$555,000
209 Dove Hollow
Georgetown , TX 78633
2 BD
2 BA
2,026 SF
0.209 AC
$698,155
103 Martingale Street
Georgetown, TX 78633
BD
BA
- SF
AC
$499,995
205 Breezeway Lane
Georgetown, TX 78633
2 BD
2 BA
2,070 SF
0.195 AC
$429,000
817 Whispering Wind Drive
Georgetown, TX 78633
2 BD
2 BA
1,660 SF
0.16 AC
$410,000
716 Independence Crk Lane
Georgetown , TX 78633
2 BD
2 BA
1,712 SF
0 AC
$429,000
817 Whispering Wind Drive
Georgetown, TX 78633
2 BD
2 BA
1,660 SF
0.16 AC
$425,000
717 Independence Creek Lane
Georgetown, TX 78633
3 BD
2 BA
1,888 SF
0.1638 AC
$539,000
108 San Jacinto Cove
Georgetown, TX 78633
3 BD
3 BA
2,398 SF
0.24 AC
$370,990
209 Coachsmith Street
Georgetown, TX 78633
BD
BA
- SF
AC
$399,999
604 Sheldon Lake Drive
Georgetown, TX 78633
2 BD
2 BA
1,712 SF
AC
$325,000
107 Anemone Circle
Georgetown , TX 78633
2 BD
2 BA
1,310 SF
0.225 AC
$450,000
133 Dan Moody Trail
Georgetown , TX 78633
2 BD
2 BA
1,915 SF
0.259 AC
$366,990
112 Bunker Hill Lane
Georgetown, TX 78633
BD
BA
- SF
AC
$300,000
116 Harness Lane
Georgetown, TX 78633
2 BD
2 BA
1,153 SF
0.15 AC
$450,000
102 Bear Creek Lane
Georgetown , TX 78633
BD
BA
- SF
AC
$450,000
824 Haystack Creek Trail
Georgetown, TX 78633
2 BD
2 BA
1,850 SF
0.146 AC
$480,000
111 Coffee Mill Creek Road
Georgetown, TX 78633
2 BD
2 BA
1,837 SF
0.15 AC
$549,217
3102 Portico Path
Round Rock, TX 78665
BD
BA
- SF
AC
$370,000
254 Monument Hill Trail
Georgetown, TX 78633
BD
BA
- SF
AC
$375,680
909 Saratoga Lane
Georgetown, TX 78633
BD
BA
- SF
AC
$405,000
407 Salado Creek Lane
Georgetown, TX 78633
BD
BA
- SF
AC
$439,000
103 Prospector Pass
Georgetown, TX 78633
BD
BA
- SF
AC
$400,000
704 Saratoga Lane
Georgetown, TX 78633
2 BD
2 BA
1,398 SF
0.123 AC
$407,500
130 Lariat Drive
Georgetown, TX 78633
BD
BA
- SF
AC
$619,950
501 Pipe Creek
Georgetown, TX 78633
3 BD
2 BA
2,435 SF
0.219 AC
