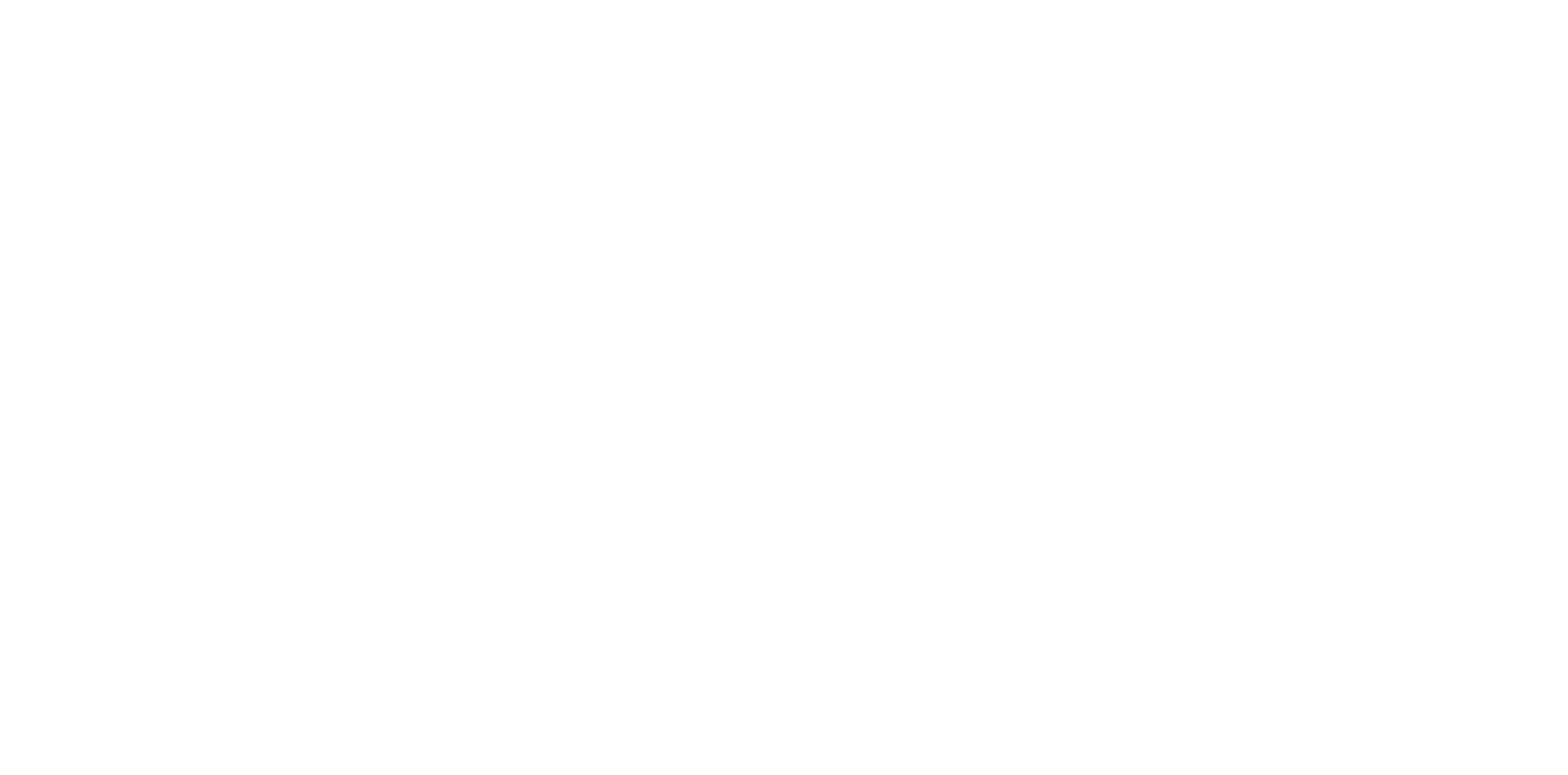

25 YEARS AT ERA
Diane Jensen
Utah County Managing Broker
License: 5477607-BB00
Utah County
2901 Ashton Blvd Ste 102
Lehi, UT 84043
Scope of Service
I have been in real estate for 35 + years. I began in property management and then received my real estate agent license in 1996. I became the Branch Broker in Richfield, Utah for ERA Brokers Consolidated in 2005. In 2013, I moved to Las Vegas and became the Principle Broker and Nevada Regional Director for ERA Herman Group Real Estate. In the fall of 2015 I returned to Utah and I am currently the Utah and Carbon County Managing Broker for ERA Brokers Consolidated with offices in Lehi, Payson and Carbon County.
Diane’s Available Properties
Diane’s Recently Sold Properties
$233,078
1772 W Terra Vista Dr #G304
Saratoga Springs, UT 84045
3 BD
2 BA
1,272 SF
AC
$233,078
1836 W Terra Vista Dr #K303
Saratoga Springs, UT 84045
3 BD
2 BA
1,272 SF
AC
$233,078
1836 W Terra Vista Dr #K304
Saratoga Springs, UT 84045
3 BD
2 BA
1,272 SF
AC
$227,900
1834 W Newcastle Ln #E303
Saratoga Springs, UT 84045
3 BD
2 BA
1,272 SF
AC
$205,000
2154 N Springtime Dr
Saratoga Springs, UT 84045
3 BD
2 BA
1,249 SF
0.03 AC
$255,000
775 W 255 N
Orem, UT 84057
3 BD
1 BA
- SF
0.2214 AC
$310,000
725 W Fairway View Dr
Sandy, UT 84070
2 BD
2 BA
1,704 SF
0.03 AC
$No Price Specified
3746 W Box Elder Dr
Cedar Hills, UT 84062
BD
BA
- SF
AC
$385,000
8657 N Hills Lane
Eagle Mountain, UT 84005
3 BD
2 BA
3,148 SF
0.57 AC
$189,000
1045 S 1700 W #1231
Payson, UT 84651
3 BD
2 BA
1,210 SF
0.03 AC
$995,000
10881 Lee's Dream Dr
South Jordan, UT 84095
5 BD
4 BA
5,528 SF
0.33 AC
$No Price Specified
1088 E LeAmbra Ln
Draper, UT 84020
BD
BA
20,037 SF
0.46 AC
